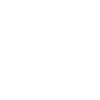Save
Ask
Tour
Hide
Share
$2,249,000
7 Days On Site
8079 NW 48th TerDoral, FL 33166
For Sale|Single Family Residence|Active
6
Beds
6
Full Baths
0
Partial Baths
4,805
SqFt
$468
/SqFt
2020
Built
Subdivision:
Downtown Doral South Ph 2
County:
Miami-Dade
Call Now: 561-853-2160
Is this the home for you? We can help make it yours.
561-853-2160Upcoming Open Houses
Sun, Apr 13 4 PM - 6 PM UTC




Save
Ask
Tour
Hide
Share
Mortgage Calculator
Monthly Payment (Est.)
$10,261Calculator powered by Showcase IDX, a Constellation1 Company. Copyright ©2025 Information is deemed reliable but not guaranteed.
Don't miss Introducing a remarkable single-family residence spanning 4805 SF under air. This magnificent abode features 6 bedrooms and 6 baths across 3 stories, this 3 story high single-family home nestled in the highly sought-after Canarias at Doral community, complete with a private elevator for effortless access. Revel in the expansive rooftop terrace, ideal for entertaining, alongside a pool and summer kitchen for outdoor enjoyment. The property includes separate in-law quarters and a 2-car garage. Crafted with exquisite materials and attention to detail, this 4-year-young home offers unparalleled luxury living. Don't miss the 3D tour
Save
Ask
Tour
Hide
Share
Listing Snapshot
Price
$2,249,000
Days On Site
7 Days
Bedrooms
6
Inside Area (SqFt)
4,805 sqft
Total Baths
6
Full Baths
6
Partial Baths
N/A
Lot Size
4,713 Acres
Year Built
2020
MLS® Number
F10496308
Status
Active
Property Tax
$32,150
HOA/Condo/Coop Fees
$300 monthly
Sq Ft Source
N/A
Friends & Family
React
Comment
Invite
Recent Activity
| a week ago | Listing first seen on site | |
| a week ago | Listing updated with changes from the MLS® |
General Features
Attached Garage
Yes
Direction Faces
South
Garage
Yes
Garage Spaces
2
Parking
AttachedCoveredDrivewayGarageGarage Door Opener
Property Sub Type
Single Family Residence
Sewer
Public Sewer
Stories
Three Or MoreMulti/Split
Style
TriLevel
Utilities
Cable Available
Water Source
Public
Zoning
6119
Interior Features
Appliances
DryerDishwasherElectric RangeElectric Water HeaterMicrowaveRefrigeratorWasher
Cooling
Electric
Flooring
Tile
Furnished
Unfurnished
Heating
Electric
Interior
Kitchen IslandPantryVaulted Ceiling(s)Central VacuumElevator
Main Level Bedrooms
1
Bedroom 2
Dimensions - 13'8''x12'4''Level - Second
Bedroom 3
Dimensions - 11'9''x13'6''Level - Second
Bedroom 4
Dimensions - 14'2''x12'9''Level - Second
Bedroom 5
Dimensions - 14'2''x13'0''Level - Second
Dining Room
Dimensions - 18'7''x11'5''Level - First
Kitchen
Dimensions - 18'2''x22'0''Level - First
Living Room
Dimensions - 32'1''x18'0''Level - First
Patio
Dimensions - 32'1''x14'1''Level - First
PrimaryBedroom
Dimensions - 28'1''x22'9''Level - Second
Save
Ask
Tour
Hide
Share
Exterior Features
Construction Details
Block
Exterior
BalconyCourtyardOutdoor Grill
Pool Features
In GroundCommunityPrivate
Private Pool
Yes
Roof
Spanish Tile
View
GardenPool
Waterview
GardenPool
Community Features
Association Dues
300
Community Features
PoolClubhouse
Financing Terms Available
CashFHAOwner May CarryVA Loan
HOA Fee Frequency
Monthly
MLS Area
30
Schools
School District
Unknown
Elementary School
John I. Smith K-8
Middle School
Ruben Dario
High School
Ronald W. Reagan / Doral
Listing courtesy of XPN Realty LLC

All listings featuring the BMLS logo are provided by BeachesMLS, Inc. This information is not verified for authenticity or accuracy and is not guaranteed. Copyright © 2025 BeachesMLS, Inc. (a Flex MLS feed)
Last checked: 2025-04-11 05:05 PM UTC

All listings featuring the BMLS logo are provided by BeachesMLS, Inc. This information is not verified for authenticity or accuracy and is not guaranteed. Copyright © 2025 BeachesMLS, Inc. (a Flex MLS feed)
Last checked: 2025-04-11 05:05 PM UTC
Neighborhood & Commute
Source: Walkscore
Community information and market data Powered by ATTOM Data Solutions. Copyright ©2019 ATTOM Data Solutions. Information is deemed reliable but not guaranteed.
Save
Ask
Tour
Hide
Share


Did you know? You can invite friends and family to your search. They can join your search, rate and discuss listings with you.