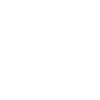13455 SW 16th Ct 102FPembroke Pines, FL 33027




Mortgage Calculator
Monthly Payment (Est.)
$1,004This isn't just a condo, it's a lifestyle upgrade without the large price tag. A ground-floor 2-bed 2-bath unit with a large kitchen with granite countertops, added breakfast counter sitting, new zebra shades (in bedrooms as well) and plenty of cabinet space. Washer and dryer? Yep, it’s inside the unit. The fully enclosed patio gives you peaceful garden views and shade from the Florida sun—ideal for your morning coffee or evening unwind. Internet, cable, and water are included, plus there’s hurricane protection and parking just steps from your door. This 55+ community offers everything from pools and tennis to Broadway-style shows and a 600-seat theater—because retirement (or semi-retirement) doesn’t mean slowing down. There’s even a community bus if you want to ditch the car.
| yesterday | Listing first seen on site | |
| yesterday | Listing updated with changes from the MLS® |

All listings featuring the BMLS logo are provided by BeachesMLS, Inc. This information is not verified for authenticity or accuracy and is not guaranteed. Copyright © 2025 BeachesMLS, Inc. (a Flex MLS feed)
Last checked: 2025-04-20 10:23 AM UTC


Did you know? You can invite friends and family to your search. They can join your search, rate and discuss listings with you.