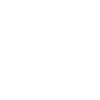Save
Ask
Tour
Hide
Share
$389,900
1 Day On Site
8286 100th AvenueVero Beach, FL 32967
For Sale|Single Family Residence|Active
4
Beds
2
Full Baths
0
Partial Baths
1,822
SqFt
$214
/SqFt
2025
Built
Subdivision:
VERO LAKE ESTATES
County:
Other
Call Now: 561-853-2160
Is this the home for you? We can help make it yours.
561-853-2160



Save
Ask
Tour
Hide
Share
Mortgage Calculator
Monthly Payment (Est.)
$1,779Calculator powered by Showcase IDX, a Constellation1 Company. Copyright ©2025 Information is deemed reliable but not guaranteed.
Ready soon! This stunning 4-bedroom, 2-bath home offers premium upgrades throughout. Enjoy quartz countertops, 42-inch soft-close cabinets, impact doors and windows, and a spacious split floor plan with impressive Tray Ceilings in both the Great Room and Owners Suite. Perfect for growing families, with no HOA and plenty of room to park and play. Don’t miss out on this beautifully crafted home—schedule your walk-through today to see the final touches!
Save
Ask
Tour
Hide
Share
Listing Snapshot
Price
$389,900
Days On Site
1 Day
Bedrooms
4
Inside Area (SqFt)
1,822 sqft
Total Baths
2
Full Baths
2
Partial Baths
N/A
Lot Size
N/A
Year Built
2025
MLS® Number
F10499330
Status
Active
Property Tax
$465
HOA/Condo/Coop Fees
N/A
Sq Ft Source
N/A
Friends & Family
React
Comment
Invite
Recent Activity
| yesterday | Listing first seen on site | |
| yesterday | Listing updated with changes from the MLS® |
General Features
Direction Faces
West
Garage
Yes
Garage Spaces
2
Parking
Driveway
Property Condition
New Construction
Property Sub Type
Single Family Residence
Sewer
Septic Tank
Style
OneStory
Water Source
Well
Interior Features
Appliances
DishwasherElectric Water HeaterMicrowaveRefrigerator
Cooling
Central AirCeiling Fan(s)
Flooring
Vinyl
Heating
Central
Interior
Kitchen IslandWalk-In Closet(s)
Main Level Bedrooms
4
Bedroom 2
Dimensions - 11'0''x10'0''
Bedroom 3
Dimensions - 11'0''x10'0''
Bedroom 4
Dimensions - 10'0''x10'0''
Dining Room
Dimensions - 11'0''x9'0''
Kitchen
Dimensions - 10'0''x11'0''
Living Room
Dimensions - 19'0''x14'0''
PrimaryBedroom
Dimensions - 14'0''x14'0''
Save
Ask
Tour
Hide
Share
Exterior Features
Construction Details
Block
Exterior
Other
Pool Features
None
Roof
CompositionShingle
View
Other
Waterview
Other
Community Features
Financing Terms Available
CashFHAVA Loan
MLS Area
5940
Listing courtesy of EXP Realty LLC

All listings featuring the BMLS logo are provided by BeachesMLS, Inc. This information is not verified for authenticity or accuracy and is not guaranteed. Copyright © 2025 BeachesMLS, Inc. (a Flex MLS feed)
Last checked: 2025-04-22 11:23 PM UTC

All listings featuring the BMLS logo are provided by BeachesMLS, Inc. This information is not verified for authenticity or accuracy and is not guaranteed. Copyright © 2025 BeachesMLS, Inc. (a Flex MLS feed)
Last checked: 2025-04-22 11:23 PM UTC
Neighborhood & Commute
Source: Walkscore
Community information and market data Powered by ATTOM Data Solutions. Copyright ©2019 ATTOM Data Solutions. Information is deemed reliable but not guaranteed.
Save
Ask
Tour
Hide
Share


Did you know? You can invite friends and family to your search. They can join your search, rate and discuss listings with you.