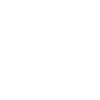4700 SW 110th AveDavie, FL 33328




Mortgage Calculator
Monthly Payment (Est.)
$4,266Your Private Oasis Awaits! Nestled on an expansive lot in a secluded neighborhood, you'll find plenty of room to spread out, relax, and make this home your own. Generous living space inside for gathering with loved ones. Outside, your personal paradise awaits—a covered lanai & large pool create an inviting outdoor retreat. Enjoy the private sanctuary, where a charming gazebo invites you to unwind surrounded by lush landscaping. The small lake bordering the property provides a picturesque backdrop for soaking up the sunshine. Whether you're looking for a peaceful haven or an incredible opportunity to remodel in a highly sought-after area, this home offers endless possibilities. New Roof, H2O Heater, Gutters, Exterior Paint. Don't miss your chance to create something special!
| yesterday | Listing first seen on site | |
| yesterday | Listing updated with changes from the MLS® |

All listings featuring the BMLS logo are provided by BeachesMLS, Inc. This information is not verified for authenticity or accuracy and is not guaranteed. Copyright © 2025 BeachesMLS, Inc. (a Flex MLS feed)
Last checked: 2025-04-23 04:48 AM UTC


Did you know? You can invite friends and family to your search. They can join your search, rate and discuss listings with you.