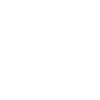1251 NW 85th TerCoral Springs, FL 33071




Mortgage Calculator
Monthly Payment (Est.)
$2,920This well-built 20th century 4/2 ranch-style pool home in Ramblewood in Coral Springs is ready to move into. The interior and exterior were just painted. New landscaping was just added. The home offers desirable features such as a floorplan that wraps around a large, screen-enclosed cool deck and saltwater pool (30'x15'), cabana bathroom, spacious bedrooms, private homesite with mature fruit trees (avocado, mango, & star fruit), and a circular driveway. Great curb appeal. Covered entry way. Tile & laminate flooring throughout. Custom kitchen has real wood cabinetry, beveled edge granite countertops, SS appliances, undermount double sink, & more. Over 2,650 sq. ft. with an oversized garage. No HOA. Walk to schools and parks. Good location close to everything. Too many details to write here
| 12 hours ago | Status changed to Active | |
| 12 hours ago | Listing updated with changes from the MLS® | |
| yesterday | Listing first seen on site |

All listings featuring the BMLS logo are provided by BeachesMLS, Inc. This information is not verified for authenticity or accuracy and is not guaranteed. Copyright © 2025 BeachesMLS, Inc. (a Flex MLS feed)
Last checked: 2025-04-22 11:36 AM UTC


Did you know? You can invite friends and family to your search. They can join your search, rate and discuss listings with you.