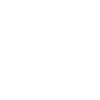3201 SE Guenevere A Lane APort St Lucie, FL 34952




Mortgage Calculator
Monthly Payment (Est.)
$1,106Location, Location, Location! This beautifully updated CBS 2-bedroom, 2.5-bath, 2-story townhome in Camelot Gardens is a gem! Featuring a functional layout with an updated kitchen boasting new kitchen cabinets, quartz countertops, and stainless steel appliances. Enjoy new luxury laminate flooring throughout most of the townhome, freshly painted interiors, and a large private screened/covered patio area. Unit is furnished and all furnishings are negotiable; Camelot Gardens' prime location puts you close to beaches, restaurants, shopping, and parks. Community amenities include an outdoor pool, clubhouse, shuffleboard, and tennis/pickleball courts. HOA fees cover roof/exterior maintenance, water, sewer, cable, and internet. Don't miss out on this centrally located, updated townhome.
| yesterday | Listing first seen on site | |
| yesterday | Listing updated with changes from the MLS® |

All listings featuring the BMLS logo are provided by BeachesMLS, Inc. This information is not verified for authenticity or accuracy and is not guaranteed. Copyright © 2025 BeachesMLS, Inc. (a Flex MLS feed)
Last checked: 2025-04-19 09:58 PM UTC


Did you know? You can invite friends and family to your search. They can join your search, rate and discuss listings with you.