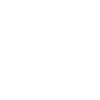Save
Ask
Tour
Hide
Share
$400,000
2 Days On Site
6635 Old Farm TrailBoynton Beach, FL 33437
For Sale|Townhouse|Active
3
Beds
2
Full Baths
1
Partial Bath
1,441
SqFt
$278
/SqFt
2007
Built
Subdivision:
GREEN CAY VILLAGE
County:
Palm Beach
Call Now: 561-853-2160
Is this the home for you? We can help make it yours.
561-853-2160



Save
Ask
Tour
Hide
Share
Mortgage Calculator
Monthly Payment (Est.)
$1,825Calculator powered by Showcase IDX, a Constellation1 Company. Copyright ©2025 Information is deemed reliable but not guaranteed.
Stunning and move-in ready 3-bedroom, 2.5-bath townhouse in the serene, sought-after Green Cay Village., with partially installed impact windows. This beautifully upgraded home has brand new flooring throughout, and newer appliances. Enjoy your captivating nature preserve out back and access to a top-notch clubhouse with a pool. Located in an A-rated school district, the community is ideal for families seeking both convenience and peace. The HOA covers front and back lawn care, cable, roof maintenance, repairs, and insurance, offering easy, stress-free living. Don't miss your chance to join this prestigious community!
Save
Ask
Tour
Hide
Share
Listing Snapshot
Price
$400,000
Days On Site
2 Days
Bedrooms
3
Inside Area (SqFt)
1,441 sqft
Total Baths
3
Full Baths
2
Partial Baths
1
Lot Size
2,614 Acres
Year Built
2007
MLS® Number
R11083051
Status
Active
Property Tax
$5,392
HOA/Condo/Coop Fees
$547 monthly
Sq Ft Source
N/A
Friends & Family
React
Comment
Invite
Recent Activity
| 2 days ago | Listing first seen on site | |
| 2 days ago | Listing updated with changes from the MLS® |
General Features
Attached Garage
Yes
Garage
Yes
Garage Spaces
1
Number Of Stories
2
Parking
AttachedGarageGarage Door Opener
Pets
Yes
Property Sub Type
Townhouse
Security
Smoke Detector(s)
Sewer
Public Sewer
SqFt Total
1674
Utilities
Sewer AvailableWater Available
Water Source
Public
Zoning
PUD
Interior Features
Appliances
DryerDishwasherElectric RangeDisposalIce MakerMicrowaveRefrigerator
Cooling
Central Air
Flooring
Tile
Furnished
Unfurnished
Heating
Central
Interior
Entrance FoyerPantryWalk-In Closet(s)
Laundry Features
In Garage
Window Features
Blinds
Save
Ask
Tour
Hide
Share
Exterior Features
Construction Details
Block
Fencing
Fenced
Lot Features
Interior Lot
Patio And Porch
Patio
Pool Features
NoneAssociationCommunity
Roof
Barrel
View
GardenOther
Waterview
GardenOther
Windows/Doors
Blinds
Community Features
Association Amenities
PoolClubhouseManagementTrail(s)
Association Dues
547
Community Features
PoolClubhouseStreet LightsSidewalks
Financing Terms Available
CashConventionalFHAVA Loan
HOA Fee Frequency
Monthly
MLS Area
4630
Schools
School District
Unknown
Elementary School
Hagen Road
Middle School
Carver; G.W.
High School
Spanish River Community
Listing courtesy of Goldcoast Flat Fee Realty, Inc.

All listings featuring the BMLS logo are provided by BeachesMLS, Inc. This information is not verified for authenticity or accuracy and is not guaranteed. Copyright © 2025 BeachesMLS, Inc. (a Flex MLS feed)
Last checked: 2025-04-21 10:57 PM UTC

All listings featuring the BMLS logo are provided by BeachesMLS, Inc. This information is not verified for authenticity or accuracy and is not guaranteed. Copyright © 2025 BeachesMLS, Inc. (a Flex MLS feed)
Last checked: 2025-04-21 10:57 PM UTC
Neighborhood & Commute
Source: Walkscore
Community information and market data Powered by ATTOM Data Solutions. Copyright ©2019 ATTOM Data Solutions. Information is deemed reliable but not guaranteed.
Save
Ask
Tour
Hide
Share


Did you know? You can invite friends and family to your search. They can join your search, rate and discuss listings with you.