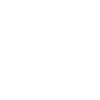Save
Ask
Tour
Hide
Share
$430,000
3 Days On Site
1054 Westport Street SEPalm Bay, FL 32909
For Sale|Single Family Residence|Active
4
Beds
3
Full Baths
0
Partial Baths
2,245
SqFt
$192
/SqFt
2025
Built
Subdivision:
PORT MALABAR UNIT 23
County:
Brevard
Call Now: 561-853-2160
Is this the home for you? We can help make it yours.
561-853-2160



Save
Ask
Tour
Hide
Share
Mortgage Calculator
Monthly Payment (Est.)
$1,962Calculator powered by Showcase IDX, a Constellation1 Company. Copyright ©2025 Information is deemed reliable but not guaranteed.
MOVE IN READY! NO HOA - 4/3 with significantly higher-end finishes and features than the average new builds in Palm Bay. SELLER OFFERS 5K INCENTIVES TOWARDS CLOSING COST FOR A FULL-PRICE OFFER. IMPACT DOORS, WINDOWS AND GARAGE DOOR AND LOW E WINDOWS. TILE THROUGHOUT, INCLUDING BACK AND FRONT PORCH. QUARTZ COUNTERTOPS IN KITCHEN, VANITIES AND WINDOW SILLS. The kitchen has plenty of cabinet space plus a pantry. Master bathroom with dual sinks, a free-standing bathtub, and a big shower with glass enclosure. Huge back porch with electrical and water hookups ready for you to install a Summer Kitchen. SCHEDULE YOUR SHOWING AT ANY TIME (Agents please use Showing Time) The staged photos are from the same model in a different location.
Save
Ask
Tour
Hide
Share
Listing Snapshot
Price
$430,000
Days On Site
3 Days
Bedrooms
4
Inside Area (SqFt)
2,245 sqft
Total Baths
3
Full Baths
3
Partial Baths
N/A
Lot Size
10,019 Acres
Year Built
2025
MLS® Number
R11085134
Status
Active
Property Tax
$519
HOA/Condo/Coop Fees
N/A
Sq Ft Source
N/A
Friends & Family
React
Comment
Invite
Recent Activity
| 3 days ago | Listing first seen on site | |
| 3 days ago | Listing updated with changes from the MLS® |
General Features
Attached Garage
Yes
Disclosures
Owner Is Listing Agent
Garage
Yes
Garage Spaces
2
Number Of Stories
1
Parking
AttachedGarageGarage Door Opener
Pets
Yes
Property Condition
New Construction
Property Sub Type
Single Family Residence
Sewer
Septic Tank
SqFt Total
2951
Utilities
Electricity Available
Water Source
Well
Zoning
RS4
Interior Features
Appliances
DishwasherElectric RangeDisposalMicrowaveRefrigeratorWater Softener Owned
Cooling
Central Air
Flooring
Tile
Furnished
Unfurnished
Heating
CentralHeat Pump
Interior
Entrance FoyerEat-in KitchenPantryWalk-In Closet(s)
Save
Ask
Tour
Hide
Share
Exterior Features
Construction Details
Block
Pool Features
None
Roof
CompositionShingle
Community Features
Association Amenities
Other
Financing Terms Available
CashConventionalFHAVA Loan
MLS Area
6372 - Brevard County (W of IR)
Listing courtesy of Partnership Realty Inc.

All listings featuring the BMLS logo are provided by BeachesMLS, Inc. This information is not verified for authenticity or accuracy and is not guaranteed. Copyright © 2025 BeachesMLS, Inc. (a Flex MLS feed)
Last checked: 2025-04-29 11:15 PM UTC

All listings featuring the BMLS logo are provided by BeachesMLS, Inc. This information is not verified for authenticity or accuracy and is not guaranteed. Copyright © 2025 BeachesMLS, Inc. (a Flex MLS feed)
Last checked: 2025-04-29 11:15 PM UTC
Neighborhood & Commute
Source: Walkscore
Community information and market data Powered by ATTOM Data Solutions. Copyright ©2019 ATTOM Data Solutions. Information is deemed reliable but not guaranteed.
Save
Ask
Tour
Hide
Share


Did you know? You can invite friends and family to your search. They can join your search, rate and discuss listings with you.