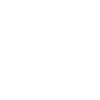128 Viera DrivePalm Beach Gardens, FL 33418




Mortgage Calculator
Monthly Payment (Est.)
$12,706Exquisite Renovated Estate in Mirasol Country Club with Panoramic Golf Course Views. Welcome to luxury living at its finest in Mirasol Country Club, the premier private community in Palm Beach Gardens. This meticulously renovated 4-bedroom, 5-bathroom, plus den/office home offers an unmatched blend of elegance, comfort, and high-end upgrades. Sweeping views of the Sunrise Golf Course serve as the backdrop to the private outdoor oasis, complete with a resurfaced saltwater pool, expansive lanai, and a fully equipped summer kitchen set against the backdrop of newly paved backyard. Inside, discover a home thoughtfully reimagined with soaring 14-foot ceilings, spacious great room, custom cabinetry throughout, and Pecky Cypress wood accents in the kitchen and all bathrooms. The chef's kitchen,
| 3 days ago | Listing first seen on site | |
| 3 days ago | Listing updated with changes from the MLS® |

All listings featuring the BMLS logo are provided by BeachesMLS, Inc. This information is not verified for authenticity or accuracy and is not guaranteed. Copyright © 2025 BeachesMLS, Inc. (a Flex MLS feed)
Last checked: 2025-04-29 11:26 PM UTC


Did you know? You can invite friends and family to your search. They can join your search, rate and discuss listings with you.